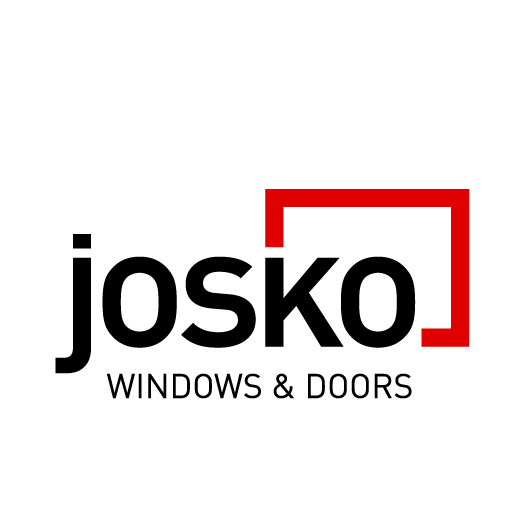Wooden dream
The new building was constructed in the immediate vicinity of a 450-year-old farmhouse. The clients wanted both buildings to blend harmoniously with each other – with a design that reflects the original character of the location while also offering a modern interpretation. The result is an elongated building measuring 18 x 9 metres, which retains the typical barn character while impressing with its clear design language and modern elements.
Photos | Heidemarie Pleschko

![[Translate to Englisch:] Modernes Einfamilienhaus mit Holzfassade und großen Glasflächen, im Garten ein Pool mit Liegestühlen und Sonnenschirmen, bei sonnigem Wetter aufgenommen.](https://res.cloudinary.com/josko/image/fetch/s--E1VaUa9---/c_crop,w_934,h_1245,x_466,y_0/c_fit,w_384/f_auto/https://www.josko.com/uploads/Referenzen_neu/Headerbild.jpg)
![[Translate to Englisch:] Moderne Hauseingangssituation mit dunkler Josko Haustür in glatter Oberfläche, umrahmt von einer Holzfassade. Vor dem Eingang stehen dekorative Pflanzen und Laternen auf hellem Kiesboden.](https://res.cloudinary.com/josko/image/fetch/s--RDpyabnB--/c_crop,w_1054,h_1054,x_0,y_263/c_fit,w_384/f_auto/https://www.josko.com/uploads/Referenzen_neu/HPL_4216.jpg)

![[Translate to Englisch:] Offener Wohn- und Essbereich mit hoher Holzdecke, großen Glasfronten von Josko und Zugang zur Terrasse. Im Raum stehen ein Esstisch mit Polsterstühlen, moderne Hängelampen und viele Pflanzen, im Hintergrund ein blaues Sofa.](https://res.cloudinary.com/josko/image/fetch/s--T0Yb1wB0--/c_crop,w_1075,h_1075,x_269,y_0/c_fit,w_384/f_auto/https://www.josko.com/uploads/Referenzen_neu/HPL_4057.jpg)
![[Translate to Englisch:] Wohnzimmer mit großem blauen Sofa, Couchtisch und Zimmerpflanzen vor bodentiefen Glasfronten von Josko. Durch die geöffneten Schiebetüren fällt Tageslicht in den Raum mit Blick auf Terrasse und Nachbarhäuser.](https://res.cloudinary.com/josko/image/fetch/s--ts2IVjoO--/c_crop,w_1074,h_1074,x_88,y_0/c_fit,w_384/f_auto/https://www.josko.com/uploads/Referenzen_neu/HPL_4051.jpg)
![[Translate to Englisch:] Moderne Küche mit grauen Fronten und Holzdecke, bodentiefer, rahmenloser Fixverglasung von Josko führt den Blick ins Grüne. Auf der Arbeitsfläche stehen Pflanzen und Dekoration, die Küche wirkt hell und natürlich.](https://res.cloudinary.com/josko/image/fetch/s--jRNmeNnn--/c_crop,w_1073,h_1341,x_0,y_206/c_fit,w_384/f_auto/https://www.josko.com/uploads/Referenzen_neu/HPL_4059.jpg)





