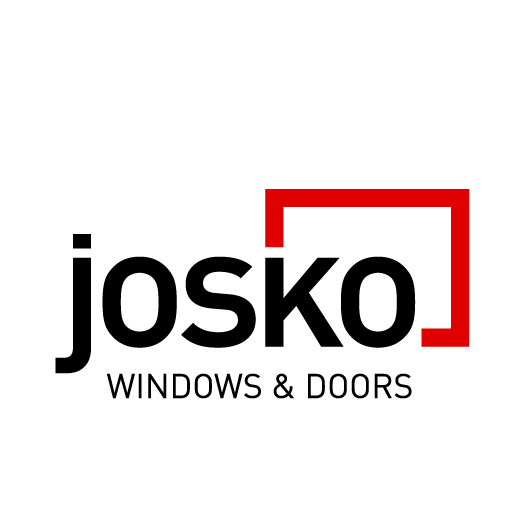House on a slope
Sometimes it is the supposed limitations that inspire us to come up with the most beautiful solutions. In this case: a long, sloping plot with a height difference of around seven metres – a challenge that became the starting point for an extraordinary piece of architecture. The house does not simply adapt to the conditions – it reshapes them, uses them and redefines them. The roof shape appears unusual at first glance, but is the result of clear specifications and thoughtful design. With its striking geometry, it shapes the character of the house.
Photos | Heidemarie Pleschko

![[Translate to Englisch:] Modernes Einfamilienhaus mit Satteldach, Giebelform, großen Glasfronten von Josko und Pool](https://res.cloudinary.com/josko/image/fetch/s--FDTucDoa--/c_crop,w_3360,h_4480,x_1680,y_0/c_fit,w_384/f_auto/https://www.josko.com/uploads/Referenzen_neu/HPL_3824_web.jpg)
![[Translate to Englisch:] Modernes Einfamilienhaus mit Satteldach, großen Glasfronten von Josko und Pool](https://res.cloudinary.com/josko/image/fetch/s--O3QyXGua--/c_crop,w_1075,h_1075,x_269,y_0/c_fit,w_384/f_auto/https://www.josko.com/uploads/Referenzen_neu/HPL_3832.jpg)

![[Translate to Englisch:] Modernes Haus mit Satteldach, großer Glasfront von Josko und Balkon im Obergeschoss, darunter Garage mit breiter Einfahrt und seitlicher Treppe.](https://res.cloudinary.com/josko/image/fetch/s--mhBmf2Z---/c_crop,w_989,h_989,x_247,y_0/c_fit,w_384/f_auto/https://www.josko.com/uploads/Referenzen_neu/HPL_3942.jpg)

![[Translate to Englisch:] Moderne Hauseingangstür von Josko in beigegrau, eingerahmt von einem kantigen Vordach mit klaren Linien, davor heller Steinboden und Pflanzen.](https://res.cloudinary.com/josko/image/fetch/s--yEb2Un1S--/c_crop,w_1073,h_1342,x_0,y_62/c_fit,w_384/f_auto/https://www.josko.com/uploads/Referenzen_neu/HPL_3965.jpg)

![[Translate to Englisch:] Moderne Küche mit Holzdecke, schwarzer Schrankwand, großer Kochinsel mit farbigem Akzent und weißer Arbeitsplatte, zwei schwarzen Barhockern und großen Glasflächen von Josko](https://res.cloudinary.com/josko/image/fetch/s--CtnAlJwN--/c_crop,w_1071,h_1071,x_412,y_0/c_fit,w_384/f_auto/https://www.josko.com/uploads/Referenzen_neu/HPL_3869.jpg)

![[Translate to Englisch:] Wohnzimmer mit grauem Sofa vor einer großen Glasfront von Josko unter schräger Holzdecke, Blick auf Balkon und grüne Landschaft.](https://res.cloudinary.com/josko/image/fetch/s--Xt4F0agm--/c_crop,w_1073,h_1342,x_0,y_98/c_fit,w_384/f_auto/https://www.josko.com/uploads/Referenzen_neu/HPL_3901.jpg)




